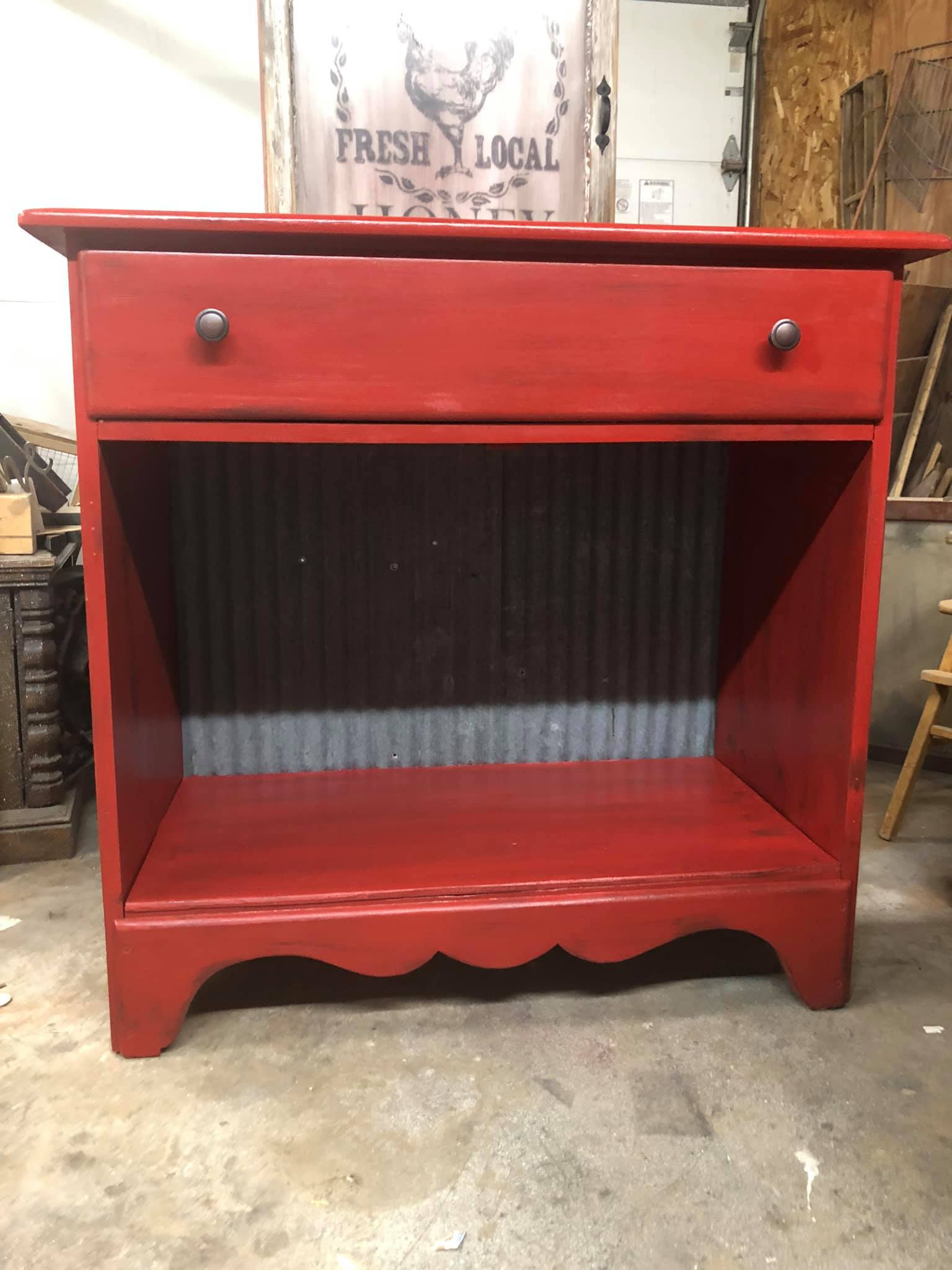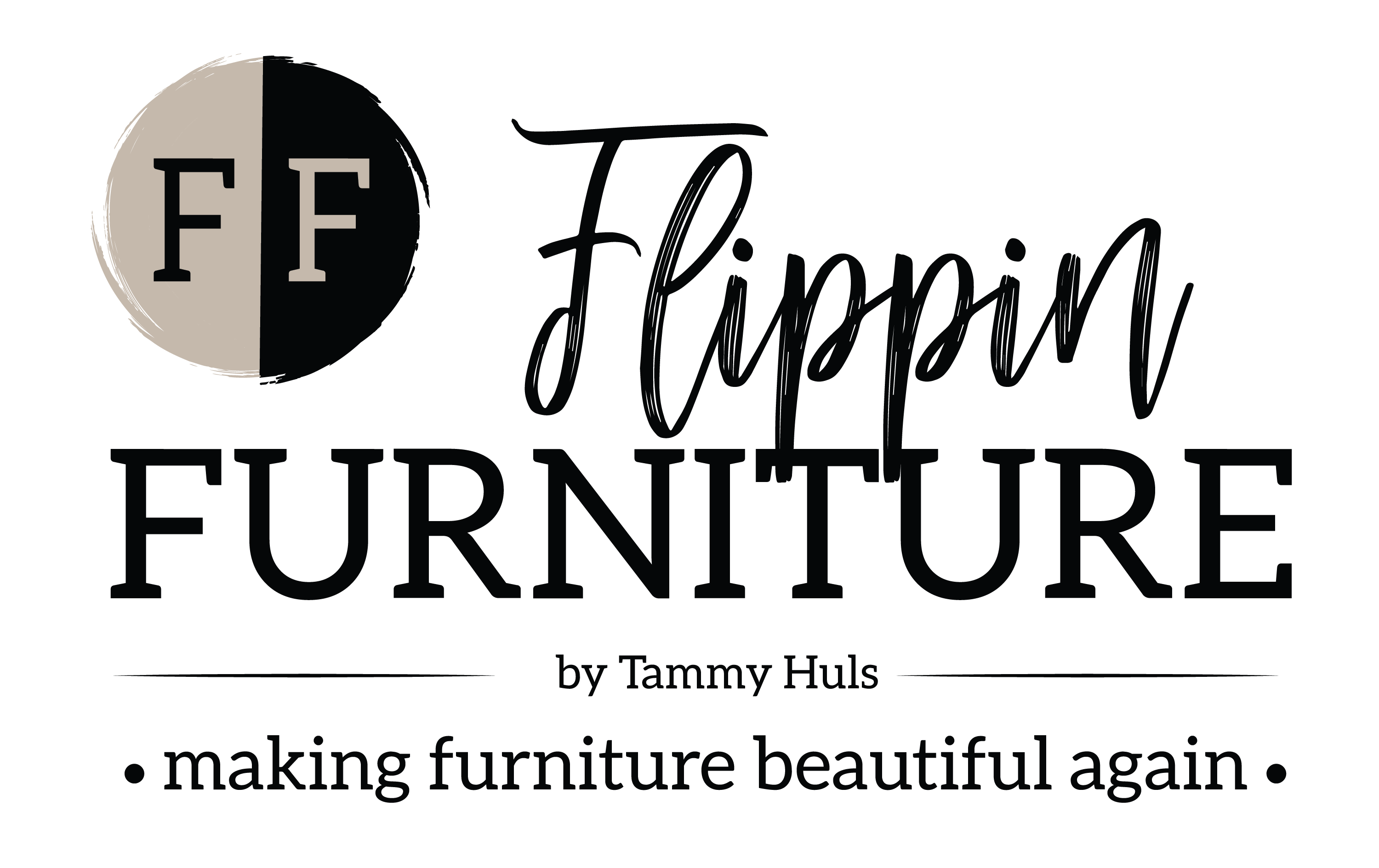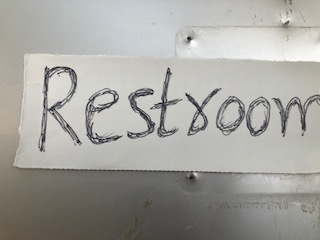Sons Bedrooms Gets A Farm Fresh Makeover
My son’s bedroom needed a lift. Like badly. We added that room to the house years ago. We tore out the flat roof and made a bedroom there. Once done, it was actually our daughter’s bedroom until the 2 of them decided to switch. Being the girl, she needed the room that had the bathroom attached! And her old room had the perfect area for my son to set up all his “farming operation”. Win, win.
In the beginning, the room was painted all with with just a simple border around the middle of the room with pink flowers (roses I think?) on it and a tan carpet. It was pretty blah looking back. But she also had a gorgeous comforter with those same flowers on it and it was adorable. I’m pretty sure we still have that comforter in the closet actually.
And then my son moved into that room. All we really did was put a farming border up at that time. Fast forward and my son was 16 and the room was in desperate need of some updating! Honestly, he really didn’t care. It was way too much work and he would have rather left it alone. But…momma had a vision…
One night I was up in his room and a couple of his girl friends came up to see what I was doing and they ended up helping me tear off some of the border. That gave me the jump start I needed to get going! There was no stopping this from happening now!

To separate the bedroom from the play area (because he was 16 now, after all) we put up old barn doors and actually mounted to an old track from one of our barns. Love it!!! It rolls so nice and hides the back area when needed. My son and one of his friends actually named that part “The Man Cove”. They put a recliner, love seat, and a TV in there. Silly boys. But they had a lot of fun. The worst part about the barn doors is that when he opens or closes them, it sounds like thunder downstairs! Oh well, they look awesome!!!
On the opposite wall from the barn doors, we put up barn siding. We got it from our neighbor. The pieces were in pretty bad shape, though. There weren’t enough good pieces to go all red or all gray so we alternated colors. To hide the rough edges of the barn siding we put a shelf all along the tops of the boards.
For the ceiling, we used corrugated tin. I have another spot in my house that I would like to do this with, whenever I can get Hubby talked into it!
We went with a weathered gray wood laminate from Menards for the flooring. Love it. I would do it all over again.
I painted his desk red. It had actually been my husband’s grandpa’s desk. It had a glass top so I slipped a bunch of pictures of Brendan under the glass. Most were of him on the farm doing what he loves.

The red side table next to his bed belonged to my grandma, so we were able to incorporate two family heirlooms into the room. I absolutely adore mixing the antiques (especially when they have meaning) and the new together.
For his dresser, I just painted the main frame red and kept the drawers wood. I didn’t want to overdo the red.

So that’s the gist of it! How this one room went from being nothing but a flat roof, to our daughters room, and then to our son’s room! I’m sure I have pictures of when they built the walls up and formed the room, but I won’t bore you with those!










3 Comments
AffiliateLabz
Great content! Super high-quality! Keep it up! 🙂
Kassie Huls
I remember all of this and I want all of the farm set up 😉 It looks awesome!
Flippin Furniture Blog
Thanks Doll!!!